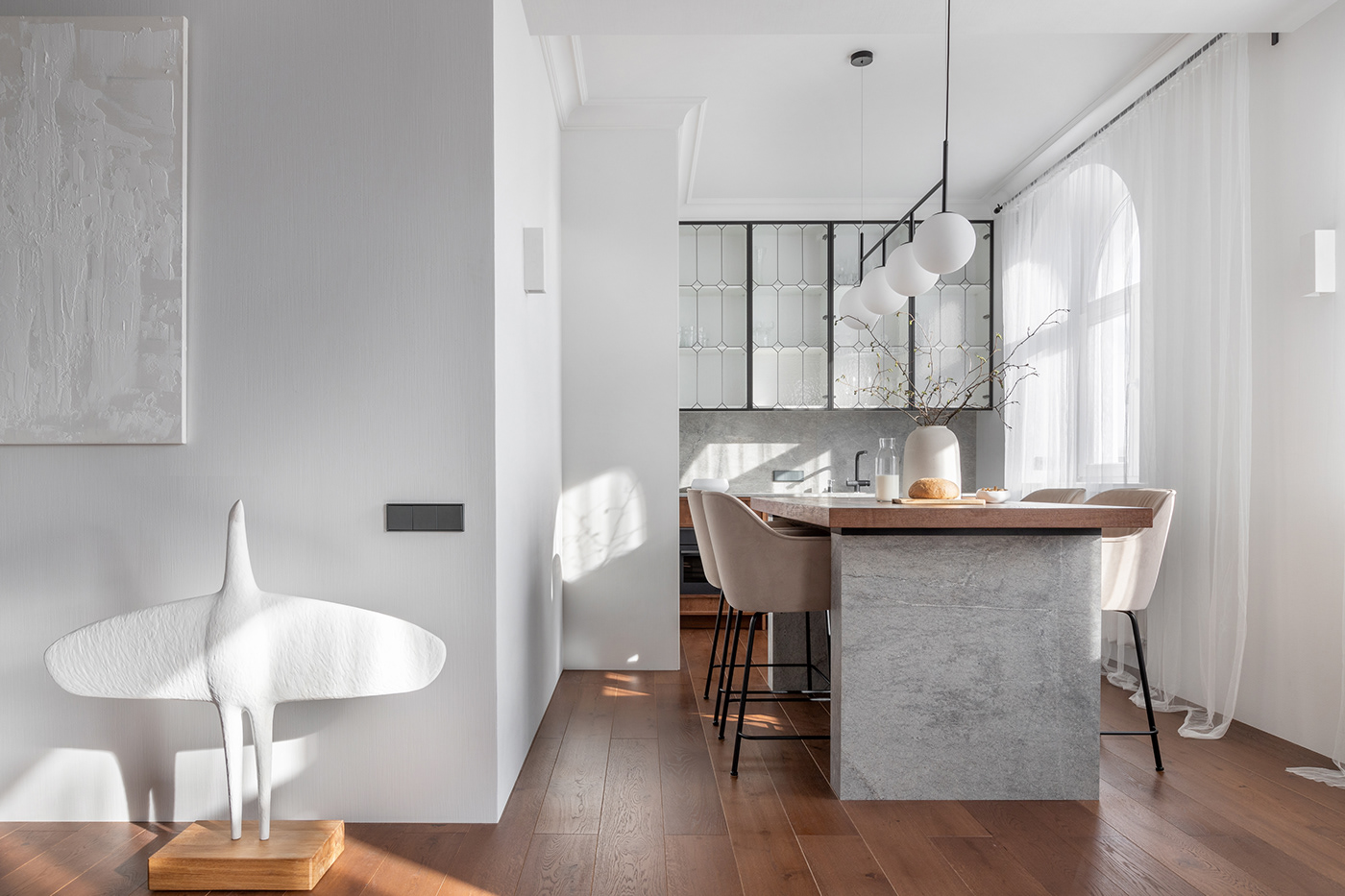
K4 APARTMENT
interior design project
by ZROBIM architects
ARCHITECTS: Julia Baryliuk, Andrus Bezdar | PHOTO: Sergey Pilipovich | GRAPHIC DESIGN: Natasha Dovnar
LOCATION: Minsk, Belarus | AREA: 65 sq.m. | YEAR: 2022
LOCATION: Minsk, Belarus | AREA: 65 sq.m. | YEAR: 2022



Concept
This apartment is located in the heart of the city in a historic building. Therefore, the main task when working on this project was to competently combine modern minimalistic design and the history of this house. So, we kept the arched windows and the ceiling height of 3 meters. The shape of the windows is supported by soft rounded shapes of furniture, making the interior very holistic.

In this project, we carried out a redevelopment and made 2 out of three small rooms: a common kitchen-living room space and a small bedroom with a dressing room.










For those who want more:






